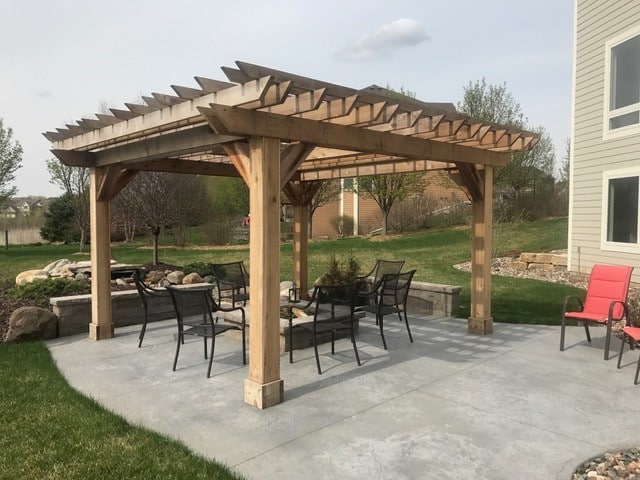Structures in your landscape can be the magic ingredient when it comes to creating a defined space. Pergolas in particular can create the feeling of walls and a roof to set a portion of your landscape apart from the rest. Use them to cover a sitting area, cover a walkway, or shade a doorway depending on the pergola design. They may also be used functionally to display colorful vines & planters, provide shade, and hang lights.
When you start your pergola design it is important to consider the variety of materials you can use. You also should decide whether you want to work with a pre-manufactured kit or design a custom structure. Both custom design and kit options can be outfitted with a variety of finishes, materials, and decorative touches.
Pergola Design patterns & Parts
Posts
Most pergolas have smooth posts anchored in concrete footers or attached to a concrete slab. These can be dressed up in a number of ways though. Some people may choose to have masonry or concrete block columns at the base of the post for decoration. Another way to make the posts of your pergola more interesting is to put decorative trim at the tops and bottoms, or to cover them in decorative boards to create custom accents.
Decorative Supports
Supports extend out from your posts to the cross beams of a pergola to improve its stability. These can be simple as well, but can add a lot of character to a pergola design. A good place to start is to consider the brackets that are often used in addition to cornices on craftsman and other historic homes.
Beams
The beams of a pergola support the “roof” structure. These are generally larger pieces of lumber and don’t need much decoration. The ends however are sometimes cut in a pattern to match the rafters.
Rafters
Rafters are the most distinct portion of your pergola design. They run perpendicular to your support beams and often provide the most decorative features on your pergola. This is also where many pergola designs end. Rafters generally have some kind of decorative design cut into the ends. Anything from a simple angled cut to more ornate curved designs. The rafters can also be louvered to provide more or less shade.
Battens/Lattice
Battens, also known as lattice, can add extra dimension to your pergola. These sit perpendicular to the rafters and are more common in traditional pergola designs. They are generally smaller than the rafters and add a more delicate touch to the structure.
Pergola Materials
Wood
Wooden Pergolas have been built for a long-time using branches and tree trunks at first then milled wood posts and beams. Cedar or treated pine woods are the most common used. They usually require concrete frost footings for the posts and bricks or stone pillars can be built around the posts. The only disadvantage of wood pergolas is that wood will need to be treated, stained, and maintained for a long-term use. Cedar will turn grey within a few years and will not fit some homeowner’s expectations.
Metal
The first metal pergolas were made after british blacksmith Henry Cort invented wrought iron in 1784. This new material was used in houses and works of art at the time, and it was then used in the construction of pergolas. These wrought iron pergolas are still appreciated today. The appearance of steel, stronger than wrought iron, put a stop to the use of wrought iron until the 20th century.
The modern metal of choice for pergolas is aluminum. These low maintenance structures come in standard kits or customed to the client’s needs. They can be convincing imitations of traditional wooden pergolas with wood embossed aluminum. They are made with roll-formed aluminum which reinforces the structure. Another benefit to aluminum is it’s weight. IN the end aluminum is an attractive, sturdy option that is faster and easier to build with.
PVC
The appearance of vinyl polychloride (PVC) in 1883 marks a turning point in the manufacture of pergolas. In France, Saint-Gobain was the first to manufacture PVC works in 1939. The following year, other companies applied the use of PVC to the design of pergolas. These are very similar to aluminum pergolas in that they are light weight and are often customized or designed for a kit.

Pergola vs arbor
The difference between a pergola and an arbor is the size and purpose. Pergolas are usually covering an area or an outdoor room for shade or cover and an Arbor is to frame an entrance or something that need to be highlighted in the garden like a statue, sculpture or a fountain. Both can be used to denote a pathway. An arbor is generally smaller and you pass through from one side to the other, whereas a pergola will cover a stretch of the walkway when used in that application.
Consider how you want to use your landscaped space before designing your pergola. You should work with your contractor to come up with the design and help you consider your maintenance needs. If you are looking for help designing or installing your own pergola, Landscapes Unlimited can help. We offer design and install services to help you make your dream landscape a reality.
More information on the uses for pergolas and their history can be found in our article ‘Pergola Paradise’




