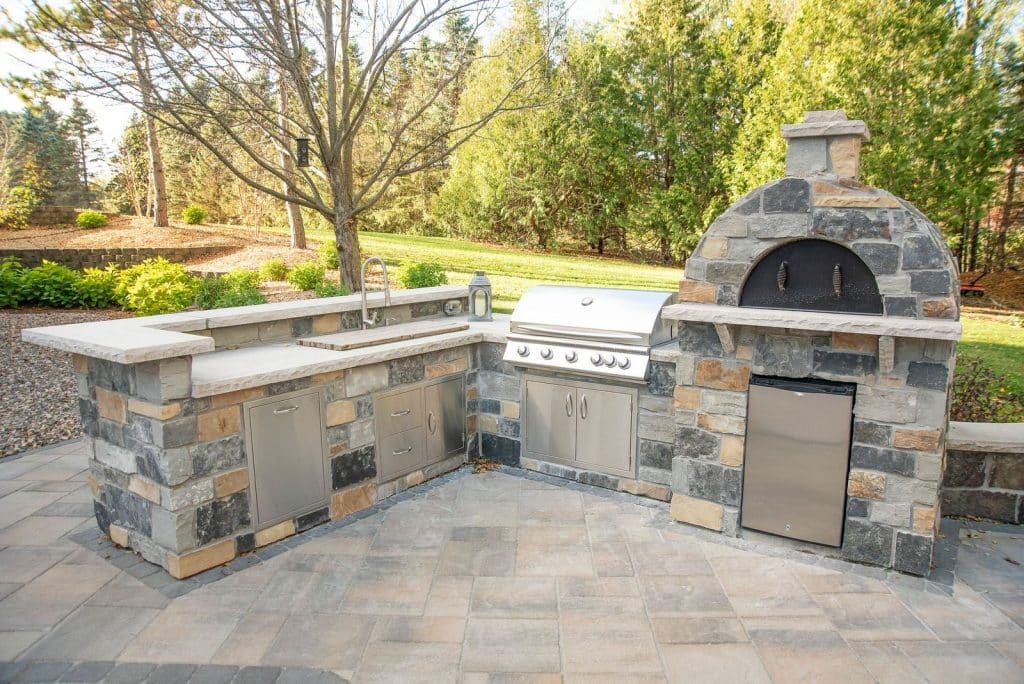OUTDOOR KITCHENS, BARS & DINING BUILD SERVICES IN INVER GROVE HEIGHTS, MN
OUTDOOR ENTERTAINMENT CENTERS FOR YOUR HOME
Transform your home into a haven for entertaining with Landscapes Unlimited’s custom entertainment area services. Our team of experts specializes in designing and building bespoke solutions that seamlessly extend the usable space of your home, creating a perfect setting for gatherings with friends and family. From intimate outdoor dining spaces to spacious entertainment zones, we combine functionality, aesthetics, and comfort to craft an outdoor oasis that reflects your unique style and enhances your lifestyle. Whether you envision cozy nights around a fire pit or lively barbecues under the stars, let us bring your outdoor entertainment dreams to life with our expertise and dedication to excellence.

Elevate your outdoor cooking experience with Landscapes Unlimited’s custom outdoor kitchen services. From grilling stations to wood-fired pizza ovens, we design and build your dream outdoor kitchen, tailored to your needs. Let us bring your culinary vision to life in your backyard oasis.
Take your entertaining areas to new heights with our outdoor bar and liquor areas. From wine coolers to ice makers and beyond, our team of professionals can elevate your property with the outdoor bar that suits your needs.
Gather your friends and family around a built-in outdoor dining experience with Landscapes Unlimited’s custom dining options. Choose the surfaces and materials you enjoy and we’ll handle the rest!
Enhance your outdoor entertainment areas with some of our outdoor living enhancements, such as:

